Nelson Construction and Renovations is a Design-Build Company. Design-Build is a term which means:
A method of project delivery in which one entity (the design-build team) provides BOTH design and construction services. This is opposed to the traditional method of construction, in which design and construction are split up into separate entities, separate contracts, and separate work.
In Design-Build, the cost of the project is established after the preliminary drawings (Schematics) are done. There may be back-and-forth between homeowner and sales at this point in order to get things under budget. Only once the price is approved do we go ahead with the detailed drawings, and then construction. This is opposed to the traditional method, where cost is established after the detailed drawings.
Nelson Construction and Renovations places particular emphasis on the planning stage of the project, and it is during this phase that you will be most involved. From years of experience in residential and commercial construction, we have found that homeowners, designers and contractors have a common misconception about construction projects. In short:
FALSE: “You can’t rush quality.”
TRUE: “The key to a smooth, successful and efficient project is completed planning.”
At NCR, we believe that quality does not have to take a long time—as long as completed planning is done. Proper planning is the key to the success of your project.
Completed Planning
So what is completed planning? The fact is, in any construction project, the planning stage is the most pivotal part. Incomplete or uncertain plans not only cause construction to take longer, they ultimately cost more money for both the homeowner and the builder.

Our Design and Planning team uses AutoCAD and other software to create your floorplans, kitchen layouts, and finally your final blueprints.
Depending on which level of design services you purchase, our Design and Planning Team will work closely with you on the following points:
- Compiling floor plans (also known as Schematics) based on your vision of the home.
- A feasibility study (i.e., determining whether your project is feasible, based on the building code, engineering details, whether or not your structure is in the floodplain, etc.).
- We provide a full set of stamped and sealed architectural blueprints.
- Full design service, which will vary depending on what design package you purchase. This can range from basic selections all the way up to full interior design.
In order to make sure your project goes smoothly, it is crucial that you work closely with our design team and your sales consultant to ensure that the floor plans, blueprints, and design specifications (such as what style of windows and doors you want, what kind of siding or flooring you want, your finishes and fixtures, etc.) are exactly the way you
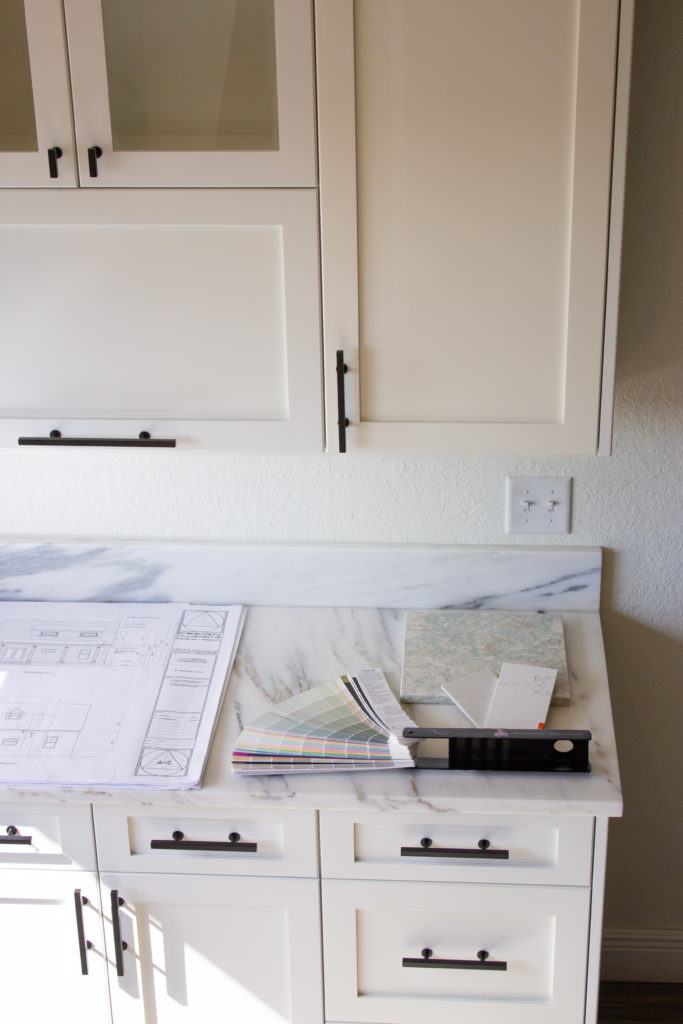
Our Design Center is where you can see samples of our work and choose your selections for your project.
want them. Once we have complete plans, you can sit back and watch the magic happen.
Budgets
Your Sales Consultant will work closely with you to ensure that your project remains within your budget. When you are presented with the first Schematic Design, we will go over the rough cost of your project and help you determine whether you should proceed with planning, or reduce the Scope of Work in order to stay under your budget.
Once Construction Drawings are completed, our estimating team will go through and get exact pricing on each category of construction. At that point, you will be presented with an exact price for your project. Once you approve of the price and sign the Construction Contract, the contract price will not change, unless you request or approve a Change Order.
Change Orders
In the construction industry, unfortunately, many contractors tend to sell a job low with the intention of walking the price up with Change Orders throughout the project. Nelson Construction and Renovations does not operate this way. In fact, we do not like Change Orders—they throw off our schedule and end up being costly to both our homeowners and our company. The only time we would present a homeowner with a Change Order would be in the case of unforeseen conditions, or if the homeowner wishes to make a change to the plans.
Project Execution
Once the Sales and Design Team turns your project over to our Production team, you will be introduced to your project manager and will be presented with a Critical Path. A Critical Path is a calendar of events for your project which includes the completion date. Be sure to familiarize yourself with the Critical Path and its schedule of trades; this tool is what we use to make sure everyone is on the same page and to ensure that the job stays on schedule.
The Production phase of the job should be very simple and straightforward, as long as planning was properly completed. Occasionally we encounter unforeseen site conditions, but our Production Team will work with you to explain everything that is happening along the way and any changes that are needed.
If you have any questions or concerns along the way, do not hesitate to contact the Site Superintendent assigned to your job.
Why We Do Design-Build
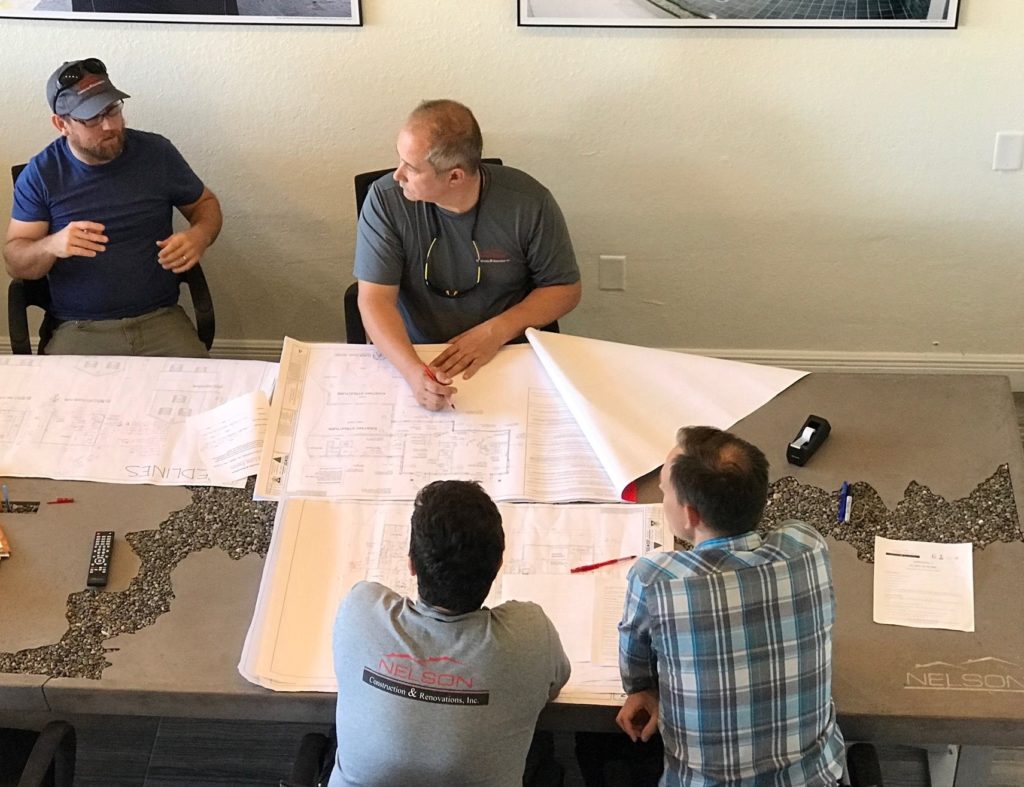
After the initial blueprints have been drafted, our Construction team does a step called “red-lining,” in which they closely examine the plans to make sure nothing has been omitted and that everything is clear to those in the field. Revisions are marked in red, and then they go back to Design and Planning for the final draft, which is then checked and finalized by one of our architects.
"Reliable, Licensed & Insured Building Contractor"
For A NO Obligation Design Consultation
Contact Us
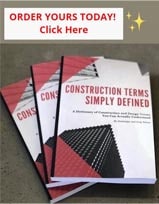
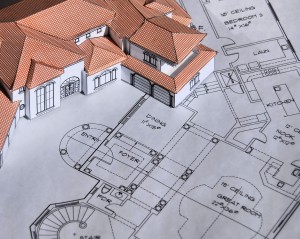
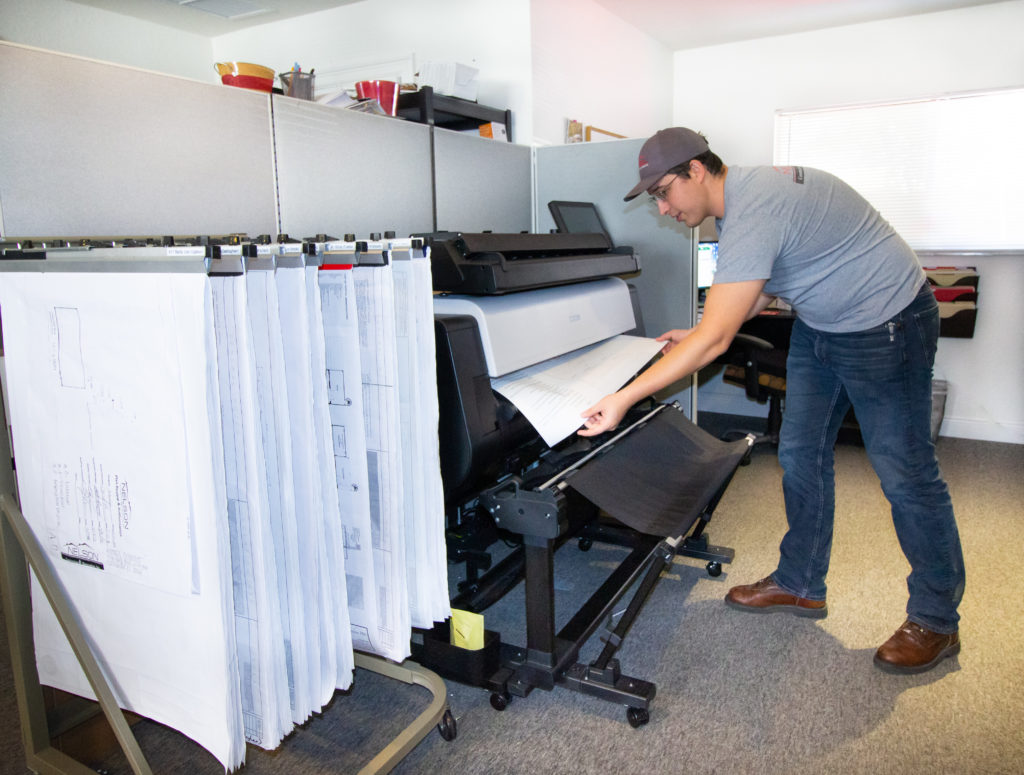
 Loading
Loading 





