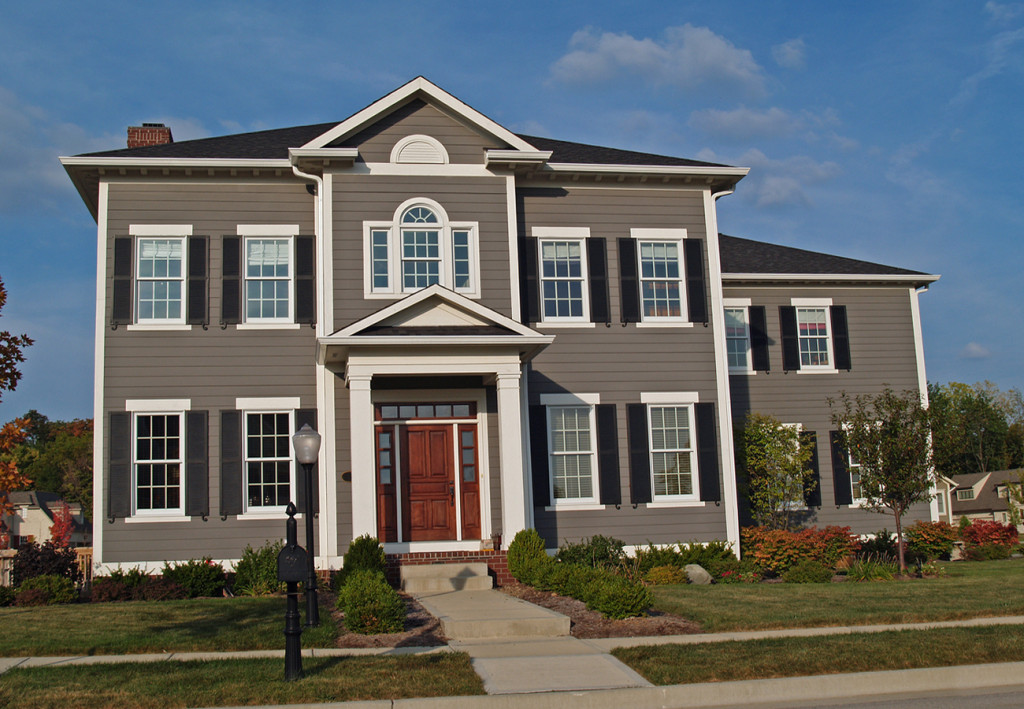 There are many reasons for adding a second story to your home. You might have a growing family. Or you might need to remodel to create a multi-generational home. Or you’re setting up a home business. Or you simply want more space with extra bedrooms and bathrooms and you don’t have space to expand your first floor. Or perhaps there’s a good view you can enjoy from higher up.
There are many reasons for adding a second story to your home. You might have a growing family. Or you might need to remodel to create a multi-generational home. Or you’re setting up a home business. Or you simply want more space with extra bedrooms and bathrooms and you don’t have space to expand your first floor. Or perhaps there’s a good view you can enjoy from higher up.
With the wonderful balmy climate in the Tampa, St Petersburg and Clearwater areas you might want to extend your lifestyle outdoors. This may call for converting an existing bedroom or living room into an entertainment area adjacent to the pool. That means adding a story and putting bedrooms up there – with decks and balconies – to overlook the pool.
Sometimes, adding an extra story makes extra sense. If you like your neighborhood, why move? It may be tough to find another home that suits all your needs. Meanwhile, expanding your home vertically adds plenty of resale value.
Designing for the New Floor
The fun part of adding a story is imagining and planning the new floor space and thinking about rooms to add. Even more fun is when it’s all finished.
Adding a second story is obviously a big project, so work with trusted and verified remodeling, design and construction contractors to create a checklist and design plan.
Checklist to Think About
- Foundations. Your home’s foundations must be checked by a building engineer and an experienced home remodeler. Adding a second story adds weight. Foundations and walls must be strong enough. Often structural modification is necessary. The addition must also conform to all building codes. This is where an experienced builder is worth his weight in gold. By the way, if your existing foundations aren’t enough to support another floor, they can be strengthened with additional steel and concrete. Or it is sometimes possible to add separate foundations for the second story so that, in effect, it is built on stilts. The new supporting structure can be hidden within the walls of the first floor.
- Staircase. Some space on the lower floor will have to be sacrificed to accommodate a staircase going up to the new story.
- There will be plenty of new writing and circuits to go in. Also, the attic of your existing home will have wiring in it that needs to be moved and rerouted.
- Plumbing. If you plan to install another bathroom on the new floor, ensure that your hot water geyser has adequate capacity and the existing plumbing can handle the extra load.
- HVAC. Can your current heating and air conditioning systems handle the extra work for second story? If not, you’ll need an upgrade or a new system.
- If you’ve wanted a new look or material for your roof – maybe with solar panels added – now is the perfect time, because your existing roof has to be removed.
- Chimney. If you have a chimney, your contractor will have to extend it to protrude from the new roof over the new story.
Plan For Temporary Disruption
This project will get intrusive for a while. After all, adding a another story means taking the roof off. The good news is that it’s temporary. The great news is the amazing transformation you’ll make to your home. But talk carefully with your design team to see if you should vacate your home during the job.
Adding a second story can be amazing. It is also something that requires a home construction firm with extensive expertise and experience. Call the best and get what you want done right.
 Greg Nelson is the owner of Nelson Construction & Renovations Inc. He is a Florida State Certified Building Contractor, creating artistry in all areas of design and construction projects. He is a musician, and artist. A husband and father, Greg appreciates all the wonderful elements of family life.
Greg Nelson is the owner of Nelson Construction & Renovations Inc. He is a Florida State Certified Building Contractor, creating artistry in all areas of design and construction projects. He is a musician, and artist. A husband and father, Greg appreciates all the wonderful elements of family life.
Creative Commons Attribution: Permission is granted to repost this article in its entirety with credit to Nelson Construction and a clickable link back to this page.
"Reliable, Licensed & Insured Building Contractor"
For A NO Obligation Design Consultation
Contact Us

 Loading
Loading 





