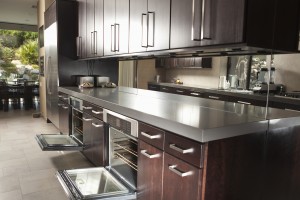 Named after the long narrow historic ships, galley kitchens are becoming more popular in homes. This is especially true in smaller homes, like condos, where designers use galley kitchens to economize on space without compromising kitchen functionality.
Named after the long narrow historic ships, galley kitchens are becoming more popular in homes. This is especially true in smaller homes, like condos, where designers use galley kitchens to economize on space without compromising kitchen functionality.
There are some guidelines for effectively designing and appointing a galley kitchen. Here are a few of those guidelines with a little inspiration thrown in.
Space
Because of the galley kitchen’s long and narrow design, avoiding congestion is crucial. When designing and/or remodeling, the designer and contractor need to ensure there is adequate space between the opposing walls. At least 4-5 feet is ideal. There should also be counter space on both sides. This ensures homeowners have maximum room to do all food preparation.
If your galley kitchen is open at both ends, it will be a traffic corridor, which can thus make things congested. If it’s possible to close off one end, that may help.
You and your contractor will need to get creative with cabinets and shelving. Clever storage ideas are a must for a galley kitchen and should be designed in advance. Then decide how you want things to look: closed cabinets, open shelving, or a combination. Closed cabinets look sleek and clean, but open shelves create a sense of space.
The Work Triangle Principle
Draw an imaginary line from the center of the sink to the center of the cook top, then another from the cook top to the center of the refrigerator, then one more back to where you started. You have just outlined the kitchen work triangle. Designers of all kitchens – not just galley kitchens – may use this principle for placing the key work stations within easy reach of the cook, but without cramming them too close together. An equilateral triangle, or close to it, can be just right. It’s vital for efficiency and traffic flow. In a galley kitchen, an ideal design involves having the sink and stove on one side and the fridge opposite. When space is at a premium, the main traffic patterns should not pass through the triangle, if possible.
Color and Light
Dark colors are simply not helpful for a galley kitchen. Light-colored cabinetry and décor will reflect light and thus help it seem more spacious. Natural light will also make things feel more comfortable, open and airy. A window or wall opening above the sink is ideal. If not, how about a skylight?
If natural light is impossible, talk to your contractor about placing lights to illuminate the work areas, the cabinet surfaces and the floor. Task lighting under the cabinets, pointing down onto the countertops, is a must.
Smaller homes, apartments and condos are becoming the norm. And the galley kitchen is very much a central part of them. Work with your design and construction team to create a smart galley kitchen that can serve you well for years to come.
 Greg Nelson is the owner of Nelson Construction & Renovations Inc. He is a Florida State Certified Building Contractor, creating artistry in all areas of design and construction projects. He is a musician, and artist. A husband and father, Greg appreciates all the wonderful elements of family life.
Greg Nelson is the owner of Nelson Construction & Renovations Inc. He is a Florida State Certified Building Contractor, creating artistry in all areas of design and construction projects. He is a musician, and artist. A husband and father, Greg appreciates all the wonderful elements of family life.
Creative Commons Attribution: Permission is granted to repost this article in its entirety with credit to Nelson Construction and a clickable link back to this page.
"Reliable, Licensed & Insured Building Contractor"
For A NO Obligation Design Consultation
Contact Us

 Loading
Loading 





