From Thanksgiving dinner to birthdays, company parties to girls’ night, there is an art to entertaining. And if you are one of the lucky people who loves to entertain, you know that planning is everything. But when it comes to your home, how do you create a space plan that enhances both your family life and your social gatherings? And is it really worth a full remodel? Where do you even get started?
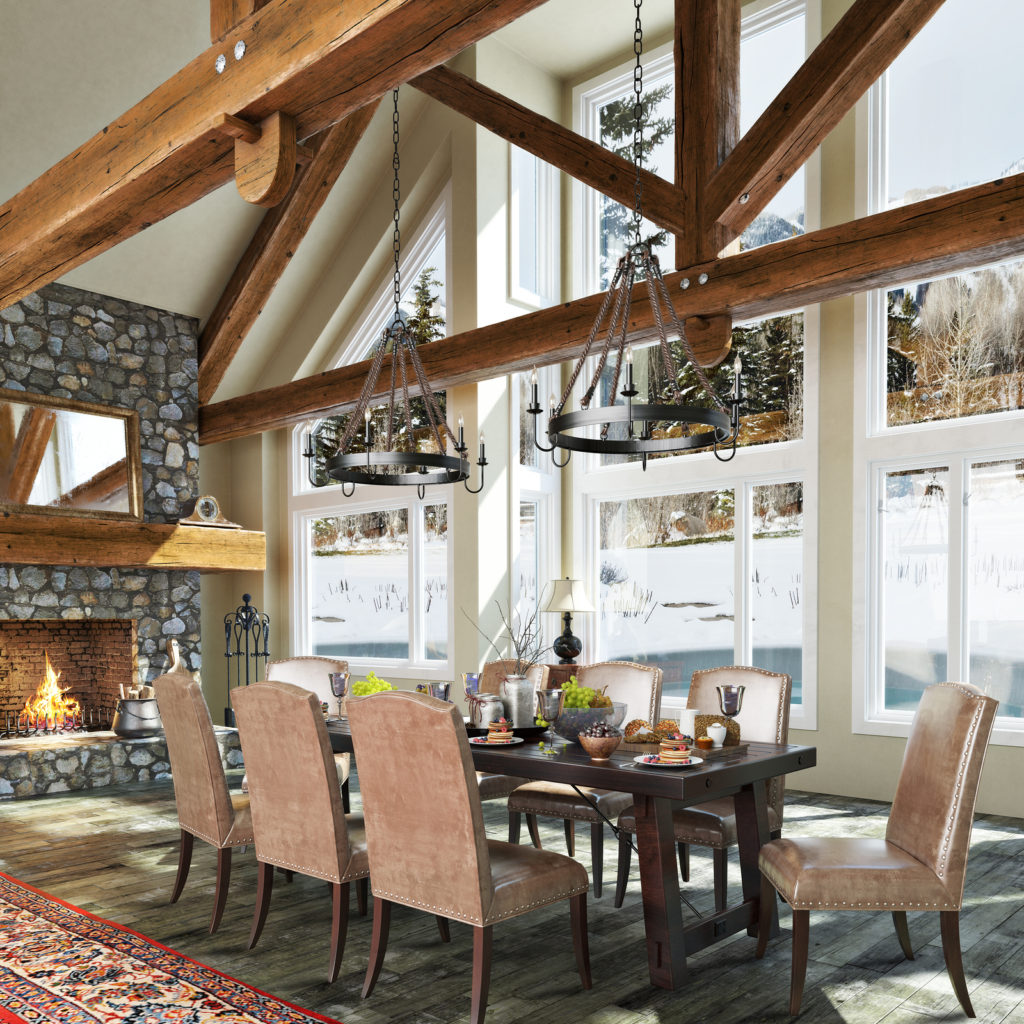
We’ve heard these questions and more – and our advice is YES! It is worth it! The right home design means you can entertain AND enjoy your guests – without all the stress.
If you love to entertain, here are nine things to think of when re-designing your home.
- A welcoming entry. This should be spacious and have enough room to maneuver, as well as good lighting. On the exterior, look for an entryway which is covered, so people remain dry as they come and go.
- A coat closet. In the hallway, this is very handy for guests to hang coats and leave purses, but a spacious hallway will accommodate a coat tree, or wall hooks.
- Main level powder room. This is a big help when entertaining. It should be easy for guests to get to and you don’t have to worry about cleaning up any other bathrooms in the house each time you have people over. This should be somewhere near the entryway and definitely not off the dining area and preferably not directly off the main seating area. Guests certainly appreciate an accessible powder room, where they do not feel they are intruding into some personal bathroom space.
- Kitchen counter seating. Nowadays kitchen islands equipped with seating are must-haves in new and remodeled kitchens. These separate and define cooking and living areas. They direct traffic out of the work core. An island’s seating capacity depends on the size of the island, the other functions it must house, and its location within the work triangle. And as long as there’s an overhang or a kneehole of sorts, most any size moveable or built-in island can handle at least a stool or two. Think beyond the rectangular when planning an island: round, L-shaped and square versions provide high-interest silhouettes that supply plenty of utility. Workable islands often feature room for seating at the ends, leaving the longer sides accessible to cooks and the center section open for storage and appliances. Breakfast bars that curve outwards provide a bit more seating room than their straight-lined counterparts. Imagine your guests mingling with you and pulling up a stool.
- Walk-in pantry. These are so, so handy to keep entertaining essentials, such as serving platters, etc. organized and accessible, as well as ingredients. This helps to keep your kitchen un-cluttered and you don’t need so many cabinets. It gives you the opportunity to store a lot of food, which is very handy if you are going to have a large gathering with a place to keep prepared food out of sight until party time. This is also fantastic if you’re trying to get the uncluttered cabinet look in the main part of the kitchen.
- Open floor plan. These are ideal for encouraging mixing and mingling, especially during parties. They are becoming more and more popular, making up the majority of today’s best- selling home plans. Homes with open floor plans combine the kitchen and adjacent living areas into a single large gathering space where family members and guests can interact during the entire course of a visit. The result is a home that encourages a more modern relationship between the kitchen, traditionally considered a working zone, and formal spaces such as the living room and dining room. An open plan is a great way to maximize space in a small plan.
- Formal dining room. These are great for cozy sit down dinners, to which your guests can migrate to and talk to each other over a dinner, and enjoy the meal together. They give you the opportunity to show off your cooking skill and be the ultimate hostess, with the fun of presenting a great table setting. Afterwards the guests can migrate back to seating and outdoor areas with coffee and desserts and more chat to polish off the evening.
- Deck, porch or patio. Vast lawns are gorgeous to look at, but a deck or a porch is where friends tend to gather, plus your high-heeled guests will appreciate not having to walk through soft grassy areas! This should be right off the house and easily accessible from the dining or living room so guests can just step into it. A covered porch can protect your guests from the sun or weather and a hedge or fence will screen them from neighbors, making the area more appealing. Patios are generally made from stone, tiles or gravel, and are built at ground level. They are the least expensive home addition and can be built to any size. Decks are typically made out of wood requiring regular sealants while a porch usually adds character to the front of a home, but they are often built at the back of a home as well; some have railings, some pillars and can range from masonry to wood.
Whether a deck, porch or patio, either one can be furnished with free standing furniture and look wonderful decorated with plants, fireplaces and creative lighting, not only giving you the opportunity to add your own creative and novel touch, but also increasing the entertaining space of your home.
- Indoor-Outdoor Flow. Sliding glass French doors encourage mingling the indoors with the outdoors. This visual connection helps groups feel connected and makes it obvious to guests where they are supposed to go. Look for large glass doors leading from the living room, dining room, or kitchen (in an open-plan space) to a back deck, porch or patio.
What are some of your favorite designs for entertaining? Let us know in the comments below – and feel free to share pictures!
Creative Commons Attribution: Permission is granted to repost this article in its entirety with credit to Nelson Construction and a clickable link back to this page.
"Reliable, Licensed & Insured Building Contractor"
For A NO Obligation Design Consultation
Contact Us

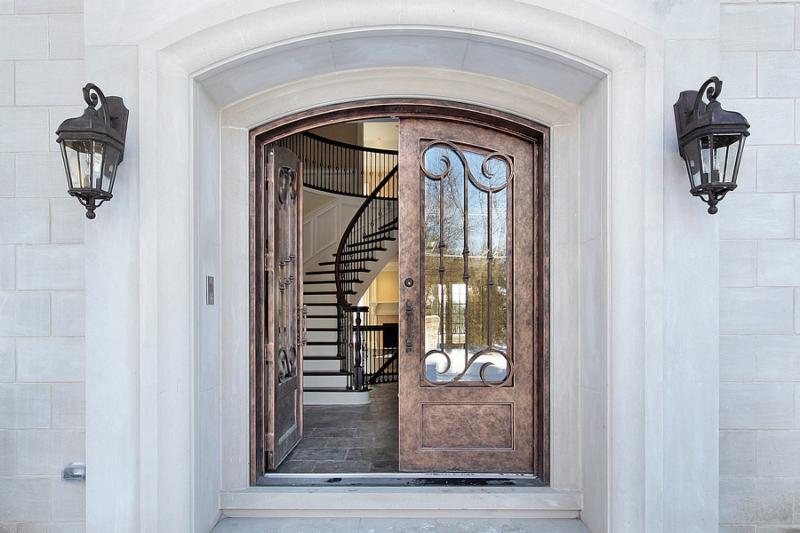
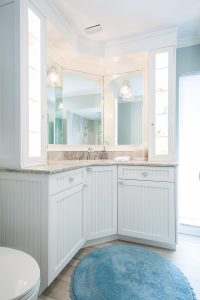
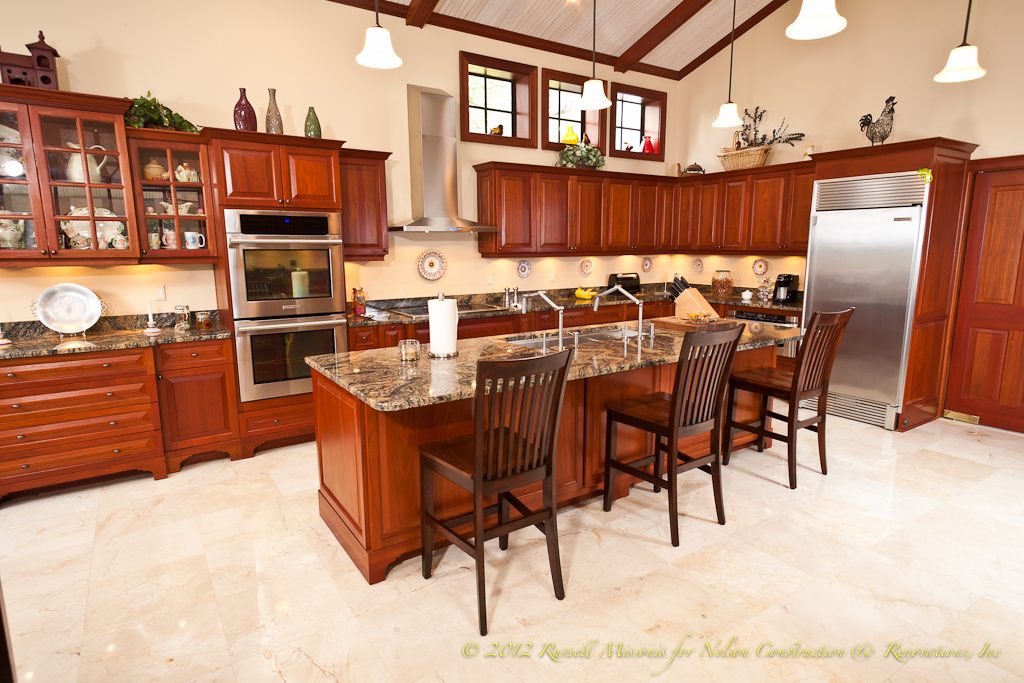
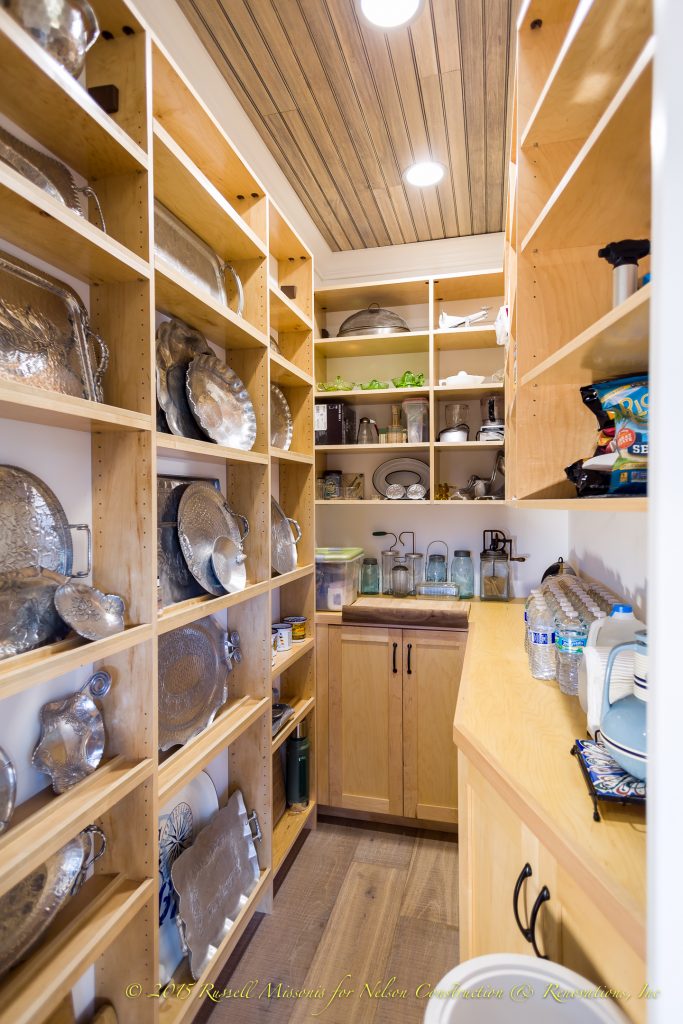
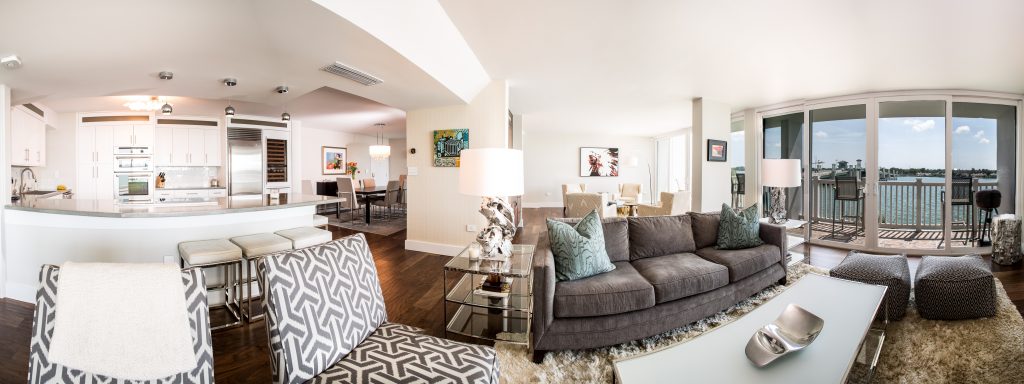
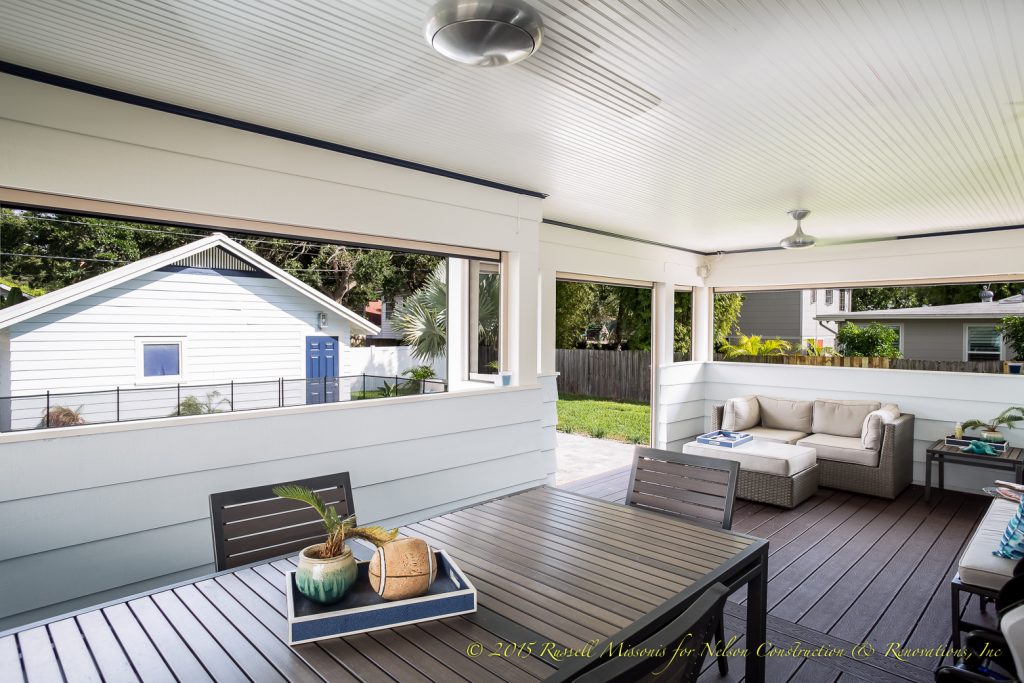
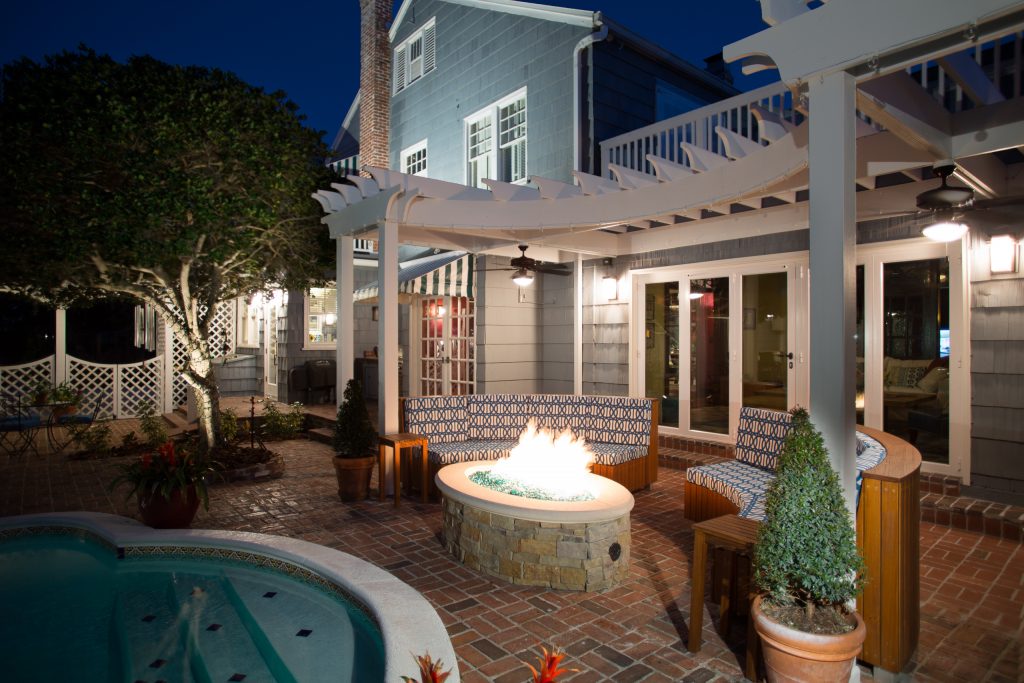
 Loading
Loading 





