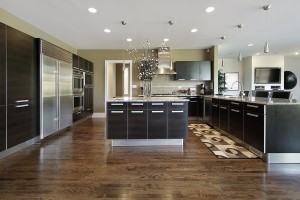 We wanted to give you some tips for redesigning a large kitchen.
We wanted to give you some tips for redesigning a large kitchen.
If your home has a large kitchen, count yourself lucky. You possess one of the best social assets and value enhancers a home could ever have. It’s a social asset because these days, the best parties and family gatherings take place more often in the kitchen than any other part of the home. A kitchen should be a home’s most open, relaxed and welcoming space. There’s also no question about a large kitchen being hugely important to a home’s resale value.
Perhaps your kitchen is looking a little “tired” or could use some remodeling. Big or small, every kitchen eventually needs updating and upgrading. It’s just that the extra space provides so many more options. So let’s see what you can do, you lucky person, to redesign your large kitchen.
Get the Shape You Want
When redesigning a large kitchen, it’s possible to feel a bit overwhelmed with the amount of space to work with. Even just notating all the dimensions and determining where an open-plan space’s boundaries begin and end can be tricky. But remodeling it can be like creating an oasis. You want it shaped and spaced just right with a comfortable “flow” for both working and hanging out.
Two main choices are the L-shape and the U-shape. The U-shape tends to allow for more countertops, greater storage and more of a “bar room” or buffet atmosphere. The L-shape is typically more compact but can still sport quite a bit of storage. Counter space is a little less but that can be fixed with a nice island.
But a really cool idea is a circular kitchen. Very European. When you’re preparing food, you have a 360 degree view of the room and a circular counter for people to sit or hang out at. Concentrating the food preparation action in this circular area opens up the rest of the room for anything and for tons of storage.
Designate Spaces
A huge kitchen may be too much if it’s all “the same”. Even an open concept kitchen can have defined, designated spaces. Have different sections of flooring to mark them out, like tile or slate for the cooking and preparation area and hardwood for the eating area.
A Functional Island
If the kitchen space is too large, it can be intimidating or appear empty. A good island is a great help in any redesign. The trick is to create an island that is large enough for your needs but not so big where it’s difficult to clean or even walk around. You can have a prep sink, a breakfast bar, pot and pan storage, and even low-profile appliances like a dishwasher or stove top. Meanwhile, larger appliances and storage can be on the walls.
Cool Extras That Only a Large Kitchen Can Have
Having a large kitchen means you can redesign it to include some stuff that smaller spaces just can’t manage:
- A wine cellar, cabinet or rack.
- Pizza oven built into the wall, next to the regular oven.
- A second huge fridge.
- A second smaller kitchen for informal family use.
- A desk and work space.
- Cool storage ideas like… Have you ever seen one of those Victorian libraries with the wall of shelves and the ladder on rails that slides along the wall? How about that for your cabinets?
No matter what you decide when you redesigning your large kitchen, make it uniquely yours. Design experts are ready to help you create the ideal space for you.
 Greg Nelson is the owner of Nelson Construction & Renovations Inc. He is a Florida State Certified Building Contractor, creating artistry in all areas of design and construction projects. He is a musician, and artist. A husband and father, Greg appreciates all the wonderful elements of family life.
Greg Nelson is the owner of Nelson Construction & Renovations Inc. He is a Florida State Certified Building Contractor, creating artistry in all areas of design and construction projects. He is a musician, and artist. A husband and father, Greg appreciates all the wonderful elements of family life.
Creative Commons Attribution: Permission is granted to repost this article in its entirety with credit to Nelson Construction and a clickable link back to this page.
"Reliable, Licensed & Insured Building Contractor"
For A NO Obligation Design Consultation
Contact Us

 Loading
Loading 





