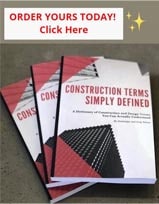 Since the recession hit in 2008, multigenerational homes – sometimes call next gen homes – have been in demand across Florida. That includes Tampa, Clearwater and right across Hillsborough and Pinellas Counties.
Since the recession hit in 2008, multigenerational homes – sometimes call next gen homes – have been in demand across Florida. That includes Tampa, Clearwater and right across Hillsborough and Pinellas Counties.
It just makes financial sense for many families to build or renovate to make one big multigenerational home instead of trying to live separately. That way “boomerang” kids and/or aging relatives can have a space of their own, complete with separate entrances, within the family home without breaking the bank. Some even create guest houses.
Multigenerational Financial Sense
 The purse strings of American families have been tight since the big recession. While you may be OK financially, relatives may be finding it harder to set up in their own homes due to money constraints. With a little remodeling to create a multigenerational home – or even by building a custom home – you can help them out while they help you by sharing some of the home expenses. Three generations of family under one roof, for example, allows you to split utilities and even mortgages.
The purse strings of American families have been tight since the big recession. While you may be OK financially, relatives may be finding it harder to set up in their own homes due to money constraints. With a little remodeling to create a multigenerational home – or even by building a custom home – you can help them out while they help you by sharing some of the home expenses. Three generations of family under one roof, for example, allows you to split utilities and even mortgages.
With land in areas like South Tampa sometimes hard to come by, building a larger home on a regular lot can be a great solution for everyone. So can building a guest house, or remodeling a detached garage, or even adding a story to your home. Share the home, share the cost. Everyone wins.
Helping Hands and Security
Multigenerational homes are a fixture of life in many parts of the world. With changes in access to assisted living and health care, as well as housing prices, many Americans are sharing homes with their retired and/or aging parents. If a parent is not well, you get the ability to watch them and take care of them while they keep their independence. It’s so much more dignified than assisted living. Aging parents get peace of mind while you gain extra eyes and ears for security and safety at home. On top of that, your kids get to share plenty of great times with their grandparents.
Build, Convert, or Pile In
You have four options when considering this style of living. You can fit everyone into your current home, you can convert an existing home (especially a duplex), add a guest house, or build a whole new home.
If you want to remodel and convert, there are plenty of options. Separating the basement and creating a new entrance is one. Another is to convert one floor of a house. Yet another is to create a living “den” for teenage and adult children by adding a floor, converting a garage or even building above the garage or adding a room. With expert design help, you can even create some shared areas for gathering and catching up.
If you want to build a guest house, definitely choose a home building company that will guide you properly through local bylaws, regulations and permits. Make it a company that will work through all that paperwork on your behalf, thus sparing you the worry.
The remaining, and often best, option is to have a multigenerational home custom built to your needs. Multiple kitchens, bedrooms, bathrooms, designated entrances, etc. as well as shared areas that flow together can all be designed with your comfort in mind.
While building or remodeling to make a multigenerational home may sound complicated at first, discuss it with a trusted home construction company and find out that it’s sometimes much simpler than you think.
 Greg Nelson is the owner of Nelson Construction & Renovations Inc. He is a Florida State Certified Building Contractor, creating artistry in all areas of design and construction projects. He is a musician, and artist. A husband and father, Greg appreciates all the wonderful elements of family life.
Greg Nelson is the owner of Nelson Construction & Renovations Inc. He is a Florida State Certified Building Contractor, creating artistry in all areas of design and construction projects. He is a musician, and artist. A husband and father, Greg appreciates all the wonderful elements of family life.
Creative Commons Attribution: Permission is granted to repost this article in its entirety with credit to Nelson Construction and a clickable link back to this page.
"Reliable, Licensed & Insured Building Contractor"
For A NO Obligation Design Consultation
Contact Us

 Loading
Loading 





